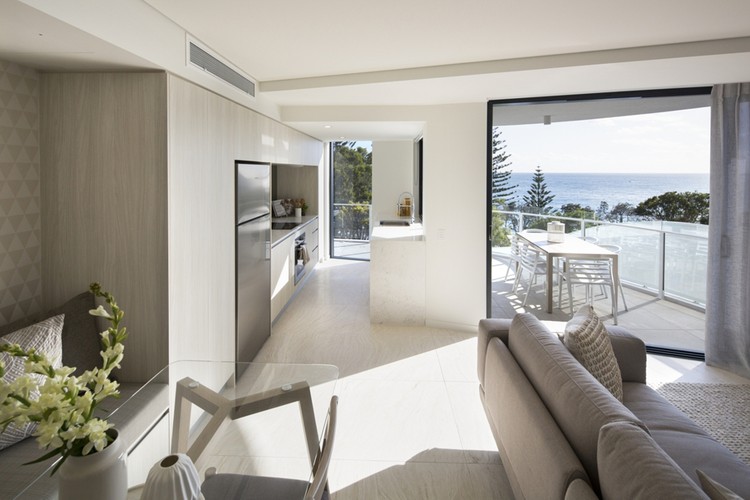
-
Architects: Tony Owen Partners
- Area: 2400 m²
- Year: 2017
-
Photographs:Peter Sexty
-
Manufacturers: Atom Lighting, Caroma, Hitec, Midland Brick, Victoria Carpets

Text description provided by the architects. Mooloolaba is a resort town on the southern coast of Queensland. It has expansive beaches and a laid back feel. The Breeze Apartments are located on the main beachfront promenade. The Breeze contains 33 apartments all with Oceanfront views. It contains a pool, gym and gardens. The building was designed to maximise views to the ocean, with wide living areas and sweeping balconies. The units have a light and open feel consistent with the area.

The unique curvilinear design was inspired by the natural forms of the tidal estuaries nearby. The large balconies alternate between levels creating a rhythm on the façade. The façade is the result of a melding of concrete forms and perforated mesh panels. The panels provide solidity and privacy for bedrooms and curve down to maximise views in front of living areas and balconies. This creates a fluid effect. The design at once continues the local language, yet creates a completely new expression.

Product Description: The building is clad in painted masonry. The balconies are sheathed in Perforated metal screens to create a feeling of solidity whilst allowing views of the ocean. The undulating curves are created from in-situ concrete made by a special shuttered formwork.
























